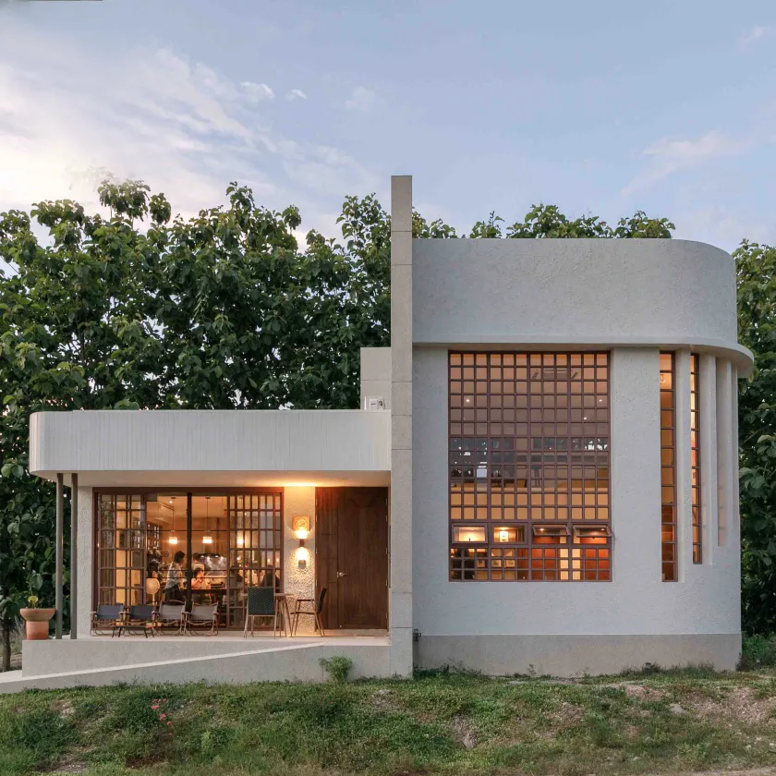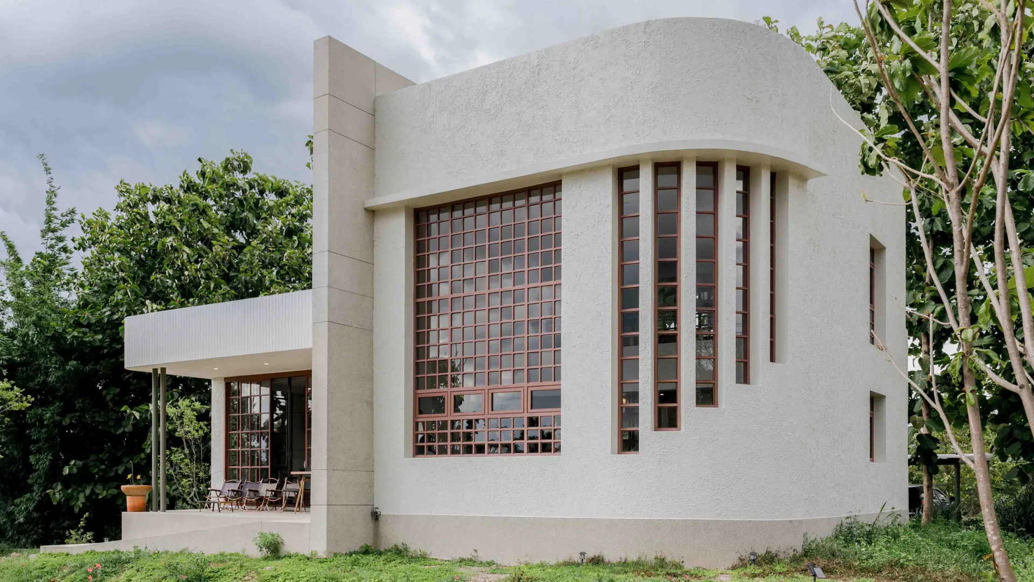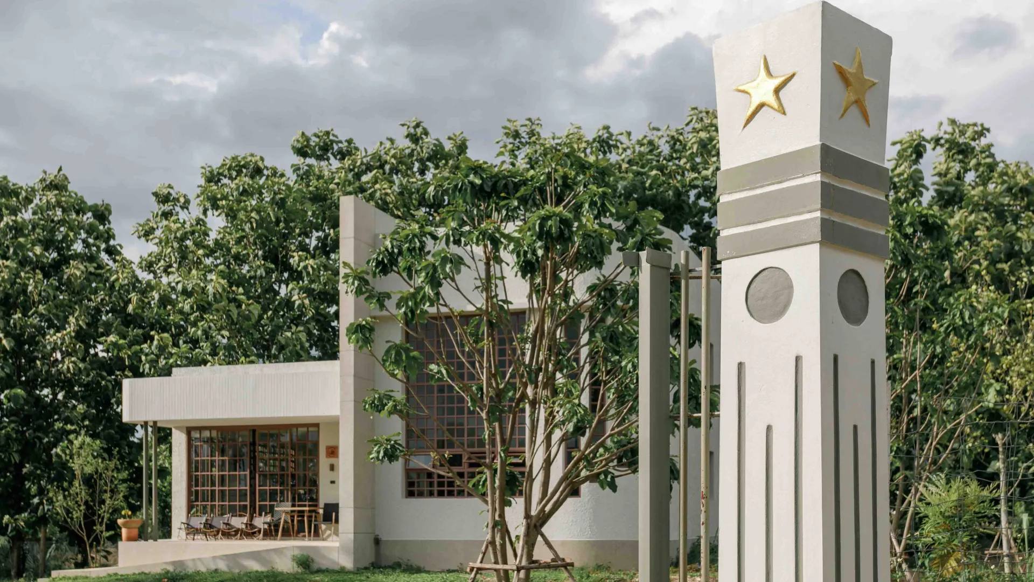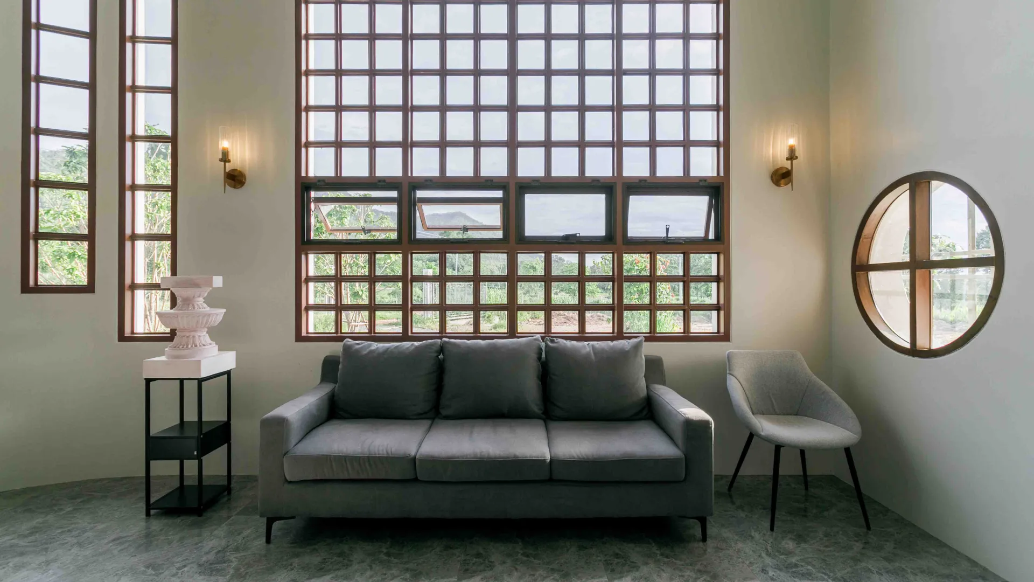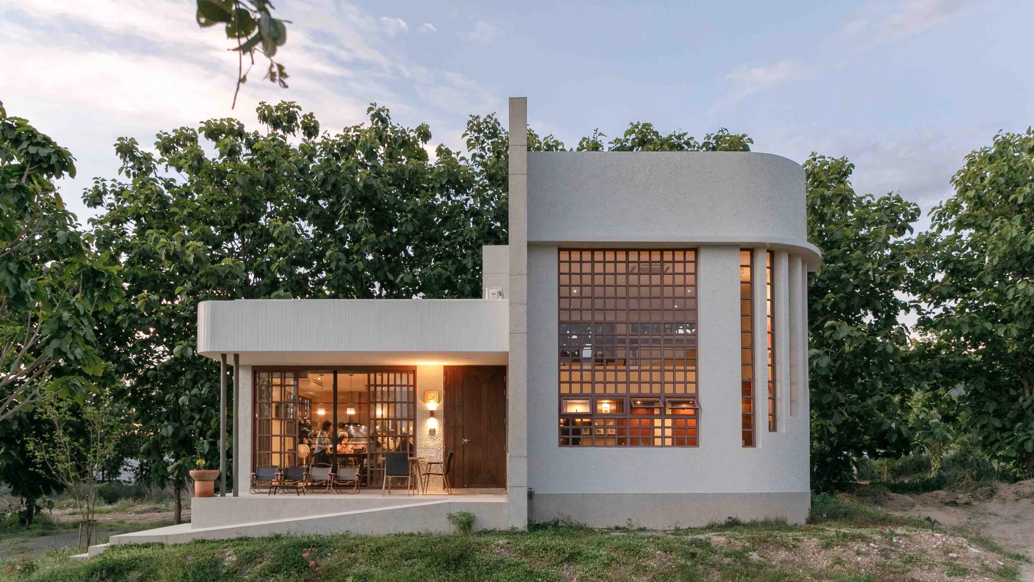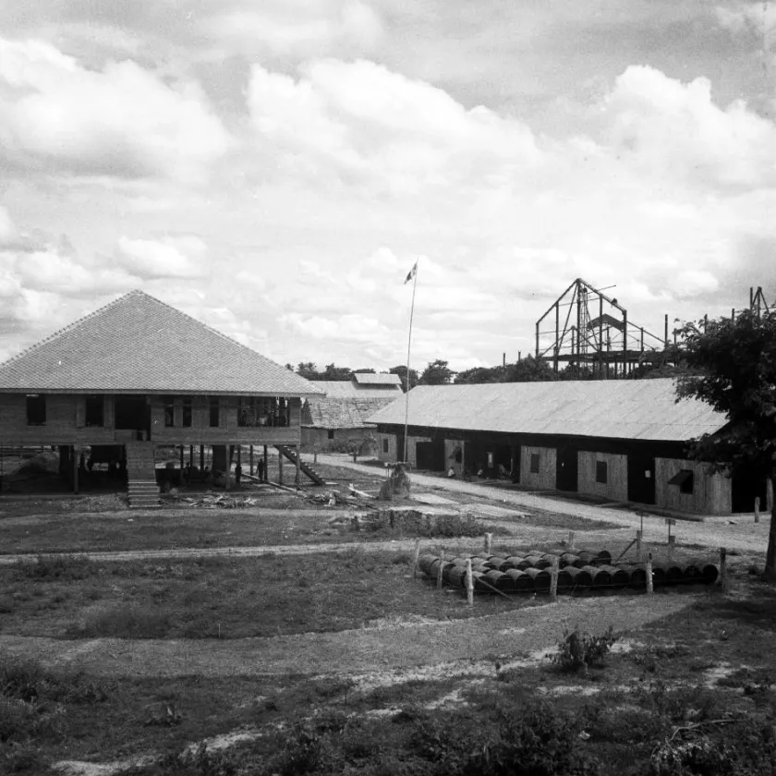Art Deco architecture developed in Europe and the United States after World War I, around 1926. It is characterized by a rejection of the old tradition of ornate and luxurious building decoration, striving instead for a return to honest human-centered design through the use of simple geometric lines and shapes. In the 1930s, many buildings in the Western world reflected the influence of this architectural style, including the Chrysler Building (completed in 1930), the Empire State Building (1931) in New York, and the Villa Savoye (1931) in Paris. In Thailand, Art Deco architecture first arrived significantly after the 1932 Revolution. The People's Party wanted to use this architecture to reflect the country's modernity and break free from traditional Thai art and architecture of the old regime. As a result, many buildings in this style were built during the fifteen years that the People's Party was in power, including several government office buildings in Lopburi, Sala Chalermkrung (now demolished), the General Post Office, Rajadamnern Boxing Stadium, and the National Stadium. However, after the People's Party lost power in 1947, this architectural style gradually fell out of favor, coinciding with the emergence of a movement by royalists to demolish buildings from the era.
The resurgence of interest in the People's Party since the 2006 coup, and especially after the 2014 coup, has not only seen a new generation produce objects with looks and patterns linked to the People's Party, but also the construction of residences in the Art Deco style that directly reference symbols associated with the People's Party. This is evident in "The Setara" located in Mae On district, Chiang Mai province.
Named after the Indonesian word for equal, the Setara belongs to Sittha Lertphaiboonsiri, a young man with fond memories and impressions of Art Deco architecture and the People's Party. He was born and raised in Phra Phutthabat, Saraburi province, a self-help settlement built with Art Deco buildings under the initiative of Field Marshal Plaek Phibunsongkhram. He also attended high school in Lopburi province, another city with a rich architectural legacy from the People's Party era. In 2021, when Sittha decided to build his own vacation home, he chose to reference the architectural style he had been attached to since childhood (an attachment enhanced by his research in Indonesia, where he encountered many buildings in this style, which is why he named his house in Indonesian). Sittha invited Dr. Chatri Prakitnonthakan, a pioneering researcher of the People's Party architecture, to draft the design, and HUES Development to create the construction drawings. The house is a one-and-a-half-story building, built on six six-meter-high pillars in a 6 x 6 meter grid. The curvature of the walls is adjusted with a radius of 0.6 meters, referencing the number 6 from the Six Principles of the People's Party. Sittha incorporated elements of the medical building and the surgery building of Ananda Mahidol Hospital in Lopburi, one of the largest and most prominent Art Deco building complexes in Lopburi (built in 1937). These elements include the curved walls, windows divided into smaller panes, the distinctive porthole windows of the surgery building, streamlined concrete panels and lines, and the asymmetrical building layout. The pillars of the house fence are inspired by the gate of the Thai Lampang Sugar Factory in Ko Kha district, Lampang province, the first sugar factory built during the People's Party era. Similarly, the interior decorations reflect the owner's passion for the People's Party, including models of the constitution, books and photographs from that era, posters of the constitution and the Six Principles, and even newly made glassware and utensils with the symbol of the constitution pedestal.
Sittha explained that he chose the buildings of Ananda Mahidol Hospital as inspiration for his home's design not only for their architectural value and beauty, but also because they reminded him of the People's Party's efforts to ensure peace and security, one of their Six Principles. He noted that the People's Party built numerous hospitals and health centers in many provinces during their time in power, aiming to improve the lives of the people. Chatri, who accepted Sittha's invitation to design the house, wanted to revive appreciation for the architectural legacy of the People's Party in Thailand. He explained his reasons for joining the project in an interview with art4D magazine:
"After many buildings (built by the People's Party) were regrettably destroyed, I wanted to push for the revival of this architectural style in the Thai social context. It has been negatively perceived as valueless and un-Thai. Meanwhile, other Western styles, like buildings constructed during the reign of King Rama V to VII, are recognized as having a Western appearance yet are accepted as part of Thai architectural heritage. But this particular style doesn't hold that same status." (excerpt from https://art4d.com/2021/11/the-setara)
